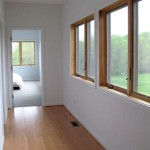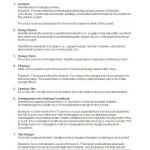Rough Opening for a 32 Inch Interior Door: A Comprehensive Guide
When embarking on a home renovation project, ensuring proper door openings is crucial for seamless installation and optimal functionality. A rough opening refers to the frame and opening in the wall that accommodates a door, providing the necessary space for its installation. Understanding the specific dimensions required for a 32-inch interior door is essential to achieve a professional and aesthetically pleasing outcome.
This comprehensive guide will explore the key considerations for determining the appropriate rough opening for a 32-inch interior door. We will delve into the standard dimensions, factors influencing the required size, potential adjustments, and the implications of an incorrectly sized opening. This information will empower you to confidently navigate the door installation process, ensuring a smooth and successful outcome.
Understanding Standard Rough Opening Dimensions
The standard rough opening for a 32-inch interior door is typically 34 inches wide by 80 inches tall. These dimensions provide sufficient clearance for the door itself, along with the frame, jambs, and hardware. The 2-inch extra width allows for the door's thickness and the frame's width, while the extra height accounts for the door's height and any potential variations due to flooring levels.
However, it is important to note that these dimensions are general guidelines and may vary depending on specific factors, such as the type of door, the frame material, and the desired door swing. Therefore, consulting with a professional contractor or referring to the manufacturer's specifications is highly recommended to ensure accurate measurements for your project.
Factors Influencing Rough Opening Size
Several factors contribute to the determination of the appropriate rough opening for a 32-inch interior door. These factors require careful consideration to ensure a proper fit and optimal functionality:
- Door Type: Different door types, such as single doors, double doors, or pocket doors, require varying rough opening sizes.
- Door Swing: The direction of the door swing, whether it opens inwards or outwards, influences the required clearance for unobstructed operation.
- Frame Material: The thickness of the frame material, including the door jambs and casing, directly impacts the overall width of the opening.
- Hardware: The type and size of the door handles, hinges, and any additional hardware affect the necessary space within the rough opening.
- Floor Levels: Differences in floor levels across the opening may necessitate adjustments to the rough opening height to accommodate the door's clearance.
Potential Adjustments and Implications
While standard dimensions provide a starting point, adjustments to the rough opening may be necessary based on specific project requirements. For instance, if the door features intricate details or a large handle, additional width may be required. Similarly, thicker frame materials might necessitate a wider opening to accommodate their dimensions.
Incorrectly sizing the rough opening can lead to several issues, including:
- Difficulty in Installation: A too-small opening may hinder door installation and result in a misaligned or damaged frame.
- Impaired Functionality: A tight fit can cause the door to bind, restricting its opening and closing, leading to potential damage or wear and tear.
- Aesthetic Compromises: An improperly sized opening can affect the overall appearance of the door, creating uneven gaps or misalignments.
To avoid these problems, it is crucial to meticulously calculate the required rough opening dimensions based on the chosen door, frame materials, and hardware. Consulting with a professional contractor or referring to the manufacturer's specifications can provide expert guidance and ensure a successful installation.

Door Rough Opening Sizes And Charts Ez Hang

Wondering How To Frame A Door Learn Rough In Opening For Prehung This Section Will Provide Details Of The Right Way Doorway Prepare

Frame A Door Rough Opening Fine Homebuilding

Doors Measuring Rough Openings Builders Surplus

Rough Opening For Doors 24 28 30 32 36 Sizes Charts Definecivil Prehung Exterior Door Bifold Closet

Exterior Door Rough Openings Builders Surplus

How To Measure Hollow Metal Door Rough Openings Learn More

32 Inch Exterior Door Rough Opening Interior Collections Framin Steel Entry Doors Prehung
How Much Rough Opening Do I Need For A Door Quora

Door Size Guide French Rough Opening Thirstymag Com








