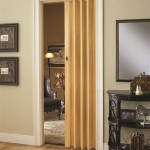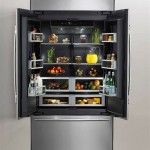Hand Railings for Interior Stairs: A Comprehensive Guide
Interior staircases are a fundamental architectural element in multi-story buildings, providing necessary vertical circulation. Beyond their functional purpose, staircases contribute significantly to the aesthetic appeal and safety of a building's interior. A critical component of any staircase is the hand railing, often referred to as a banister, which serves as a safety barrier and offers support for individuals ascending or descending the stairs. Choosing the right hand railing for interior stairs involves careful consideration of materials, design, building codes, and overall aesthetic integration.
This article provides a comprehensive overview of hand railings for interior stairs, covering various aspects including materials, design options, building code compliance, installation considerations, and maintenance. Understanding these factors is crucial for selecting and implementing a hand railing system that is both functional and visually appealing.
Material Selection for Interior Stair Hand Railings
The selection of materials for interior stair hand railings is a key factor that impacts both the aesthetic and the structural integrity of the staircase. The material should complement the overall design of the interior space while also providing adequate strength and durability. Here are some of the most common materials used for interior stair hand railings:
Wood: Wood is a classic and versatile material for hand railings, offering a wide range of design possibilities. Different wood species, such as oak, maple, cherry, and walnut, provide varying grain patterns, colors, and hardness levels. Wooden hand railings can be stained, painted, or left natural to match the surrounding decor. Wood is favored for its warmth, natural beauty, and ability to be easily shaped and customized. However, wood is susceptible to moisture damage and may require periodic maintenance, such as refinishing or sealing, to preserve its appearance and structural integrity.
Metal: Metal hand railings, typically made of steel, stainless steel, or wrought iron, offer a contemporary and durable option. Metal railings can be fabricated into various designs, from simple and minimalist to ornate and decorative. Steel and stainless steel are particularly resistant to corrosion and impact, making them suitable for high-traffic areas. Wrought iron provides a more traditional look and can be customized with intricate patterns and designs. Metal railings often require professional fabrication and installation, especially for complex designs. While generally low-maintenance, metal railings may require occasional cleaning to remove dust and fingerprints.
Glass: Glass hand railings provide a modern and visually striking option. Typically constructed from tempered or laminated glass panels, glass railings offer unobstructed views and create a sense of spaciousness. Glass railings can be paired with metal or wood posts and handrails for added support and aesthetic appeal. Glass requires regular cleaning to maintain its transparency and prevent smudges and fingerprints. The structural integrity of glass railings is paramount, and professional installation is essential to ensure safety and compliance with building codes. The use of laminated glass provides an added level of safety in case of breakage, as it holds the glass fragments together.
Composite Materials: Composite materials, such as polyvinyl chloride (PVC) and wood-plastic composites (WPC), offer a low-maintenance and durable alternative to traditional materials. Composite railings are resistant to moisture, rot, and insect damage, making them suitable for both interior and exterior applications. They are available in a variety of colors and finishes and can be easily cut and shaped to fit specific design requirements. Composite railings often mimic the look of wood or metal but require less maintenance over time. While they may not offer the same level of aesthetic appeal as natural wood or metal, composite materials provide a cost-effective and practical solution for hand railings.
Cable Railing: Cable railing systems utilize stainless steel cables strung horizontally between posts to create a minimalist and modern look. These systems offer excellent visibility and are often used in contemporary homes and commercial spaces. The cables themselves are tensioned to provide a strong and secure barrier. Installation requires precise measurements and specialized tools to ensure proper tensioning and safety. Regular inspections are necessary to ensure the cables remain properly tensioned. Cable railing can be paired with wood or metal posts for a variety of aesthetic options.
Design Considerations for Interior Stair Hand Railings
The design of interior stair hand railings should complement the architectural style of the building and enhance the overall aesthetic appeal of the interior space. In addition to aesthetic considerations, the design must also prioritize safety and accessibility. Here are some key design considerations for interior stair hand railings:
Style and Aesthetics: The style of the hand railing should align with the overall design scheme of the interior. For traditional homes, wooden hand railings with ornate carvings or wrought iron details may be appropriate. In contemporary spaces, metal or glass railings with clean lines and minimalist designs can create a sleek and modern look. The color and finish of the hand railing should also complement the surrounding decor and architectural elements. The choice of materials, shapes, and decorative elements can significantly impact the overall visual impact of the staircase.
Height and Shape: Building codes typically specify minimum and maximum height requirements for hand railings to ensure safety and accessibility. The height of the hand railing should be comfortable for users of different heights and abilities. The shape of the hand railing can also impact its usability. Round or oval hand railings are generally easier to grip than square or rectangular ones. The shape should provide a comfortable and secure grip for users of all ages and abilities. Ergonomic considerations are important in ensuring the handrail is easy and safe to use.
Grip and Comfort: The grip and comfort of the hand railing are essential for safety and usability. The hand railing should be smooth and free from sharp edges or protrusions that could cause injury. The diameter of the hand railing should be appropriate for users of different hand sizes. A comfortable grip can improve the user experience and reduce the risk of falls. Consider the texture of the handrail material; overly smooth materials may be difficult to grip, while overly rough materials may be uncomfortable. A slightly textured surface can provide an optimal balance of grip and comfort.
Visibility and Lighting: The design of the hand railing should not obstruct visibility on the stairs. Adequate lighting is essential to ensure that users can see the steps clearly. Consider incorporating lighting into the hand railing design, such as LED strip lights or recessed lighting, to improve visibility and enhance the aesthetic appeal of the staircase. The placement of lighting should minimize glare and shadows, ensuring clear visibility of each step. Ensure the lighting meets local building code requirements for stairwell illumination.
Accessibility: Building codes often require that hand railings be accessible to individuals with disabilities. This may include requirements for the height, shape, and extension of the hand railing. Consider incorporating features such as continuous hand railings that extend beyond the top and bottom steps, as well as tactile markings to aid individuals with visual impairments. Adhering to accessibility guidelines ensures that the staircase is safe and usable for all individuals, regardless of their physical abilities.
Building Code Compliance for Interior Stair Hand Railings
Building codes establish minimum standards for the design and construction of staircases and hand railings to ensure safety and accessibility. Compliance with these codes is essential to prevent accidents and ensure the well-being of building occupants. Building codes vary by jurisdiction, so it is important to consult local codes and regulations before designing and installing interior stair hand railings.
Height Requirements: Building codes typically specify minimum and maximum height requirements for hand railings. The height of the hand railing is measured from the top of the stair tread to the top of the hand railing. Common height requirements range from 34 inches to 38 inches. The specific height requirements may vary depending on the type of building and the occupancy classification. It is crucial to adhere to the height requirements to provide adequate support and prevent falls.
Grip Size and Shape: Building codes may also specify requirements for the grip size and shape of hand railings. The hand railing should be easily grasped and provide a secure grip for users of different hand sizes. Common grip size requirements range from 1 1/4 inches to 2 inches in diameter. The shape of the hand railing should be round or oval to provide a comfortable and secure grip. Adhering to these requirements ensures that the hand railing is easy and safe to use for all individuals.
Continuity and Extensions: Many building codes require that hand railings be continuous throughout the length of the staircase. This means that the hand railing should not be interrupted by posts or other obstructions. Some codes also require that the hand railing extend beyond the top and bottom steps to provide additional support and guidance. These extensions should be parallel to the walking surface and should be a minimum length as specified by the local building code. Continuity and extensions enhance safety and accessibility, particularly for individuals with mobility impairments.
Guardrails and Balusters: In addition to hand railings, staircases also require guardrails to prevent falls. Guardrails are typically required on open sides of staircases that are more than 30 inches above the adjacent grade. Building codes specify minimum height requirements for guardrails, typically 42 inches. The spacing between balusters or other infill components of the guardrail is also regulated to prevent children from climbing or falling through the openings. Common requirements specify that openings should not allow the passage of a 4-inch sphere. Compliance with these requirements ensures that the staircase is safe and secure for all users.
Clearance Requirements: Building codes also specify clearance requirements for staircases, including minimum headroom and width. Adequate headroom is essential to prevent head injuries, while adequate width allows for safe passage of individuals and furniture. Stairwells should be free from obstructions that could impede access or egress. Compliance with these clearance requirements ensures that the staircase is safe and accessible in accordance with building codes.
Prior to installation, a thorough review of local building codes is essential. Consult with a qualified building inspector or architect to ensure that the hand railing design and installation comply with all applicable regulations. Failure to comply with building codes can result in costly rework and potential safety hazards.

Unleash Your Creativity With 60 Unique Stair Railing Ideas Interior Modern Stairs

Stair Railing Ideas 17 Projects That Elevate Interior Design Architectural Digest

How To Install A Wooden Handrail On Split Level Stairs Lemon Thistle

Stair Parts Handrails Railing Baers Treads Newels Stairsupplies

How Much Does It Cost To Install Stair Railings 2024 Data Angi

50 Stair Railing Ideas To Dress Up Your Entryway

Beautiful Stair Railings Interior 7 Wood Railing Kits For Stairs Indoor Design

Stair Systems Bayer Built Woodworks

22 Stair Railing Ideas To Elevate Your Home S Design

Stunning Stair Railings Centsational Style








