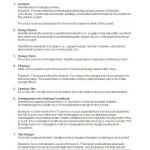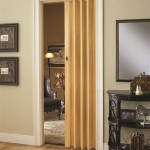Exploring the Nuances of Interior Elevation Drawings
Interior elevation drawings are a fundamental component of architectural and interior design documentation. These drawings provide a visual representation of a room's vertical surfaces, effectively portraying the design intent for walls, built-in elements, and architectural details. While the term “interior elevation drawings” is widely accepted, there are instances where alternative terms are used, often depending on context, regional variations, or specific project requirements. Understanding these alternative terms and the situations in which they are employed is crucial for effective communication within the design and construction industries.
The purpose of an interior elevation is to depict vertical surfaces as if viewed from a perpendicular vantage point. This allows designers to clearly communicate design details such as trim, moldings, built-in cabinetry, window and door placement, and surface finishes. The drawings typically include dimensions, materials specifications, and annotations that provide critical information for construction and fabrication. They are distinct from floor plans, which illustrate the horizontal layout of a space, and sections, which depict a vertical cut through a building or room. Interior elevations focus specifically on the visual aspects of the walls and related features.
The term "Interior elevation drawings when used are sometimes called" is a reference to a specific learning resource, like Quizlet, used to assess and reinforce understanding of architectural terminology. While not a direct synonym, this phrase highlights the importance of recognizing and understanding the various terms associated with these drawings.
Alternative Terminology for Interior Elevations
The term "interior elevations" is the most universally accepted and commonly used term. However, depending on the specific context or industry, other terms might be encountered. These alternative terms often describe the same type of drawing but emphasize a particular aspect of its content or purpose.
One such term is "Interior Details." While not strictly synonymous with "interior elevations," this term is often used when the drawings focus heavily on the details of specific elements within the interior space. For example, a drawing illustrating the intricate molding profiles and joinery of a custom-designed cabinet might be referred to as an “interior detail” drawing. In this case, the emphasis is on the level of detail and the specific construction techniques involved.
Another related term is "Wall Elevations." This term is a more specific subset of interior elevations and is used when the drawing focuses solely on the elevation of a particular wall. This is common when dealing with complex wall treatments, such as intricate paneling, or when a specific wall incorporates unique architectural features. "Wall elevations" might also be used when referring to drawings that show the structural aspects of a wall, including framing and insulation details. However, structurally focused wall elevations are more commonly referred to as wall sections.
In some architectural firms or construction companies, the term "Millwork Elevations" may be used. Millwork refers to custom-made wood products used in architectural interiors, such as cabinets, moldings, and trim. When the interior elevations primarily depict these millwork elements, they may be referred to as "millwork elevations." This term helps to clearly identify the purpose of the drawing and ensures that it is directed to the appropriate tradespeople, such as carpenters and cabinetmakers.
“Interior views” or “interior perspectives” can also be used in some contexts, though these terms are less precise. While an interior elevation is an orthographic projection showing a flattened, two-dimensional view of a wall, an interior perspective is a three-dimensional representation that attempts to simulate how the space would be perceived from a particular viewpoint. While perspectives are valuable for visualizing the overall design, they do not provide the same level of precise detail and dimensional accuracy as interior elevations. Therefore, “interior views” are less common in technical documentation but are more frequently used for presentation purposes.
Finally, depending on the software used to create the drawings, the file names or drawing sheet titles may include terms like "elevation sheets" or "interior drawing set." These terms are more about organization and file management than specific drawing types. They simply indicate that the drawings in question are elevations of the interior spaces.
Key Elements Included in Interior Elevations
Regardless of the specific terminology used, interior elevations share common elements that are essential for conveying design information. These elements ensure that the drawings are clear, accurate, and easily understood by all stakeholders involved in the project including architects, interior designers, contractors, and subcontractors.
Dimensions are a critical component of any interior elevation. These dimensions indicate the height and width of walls, the placement of openings (doors and windows), and the size and location of built-in elements. Dimensions are typically provided in feet and inches or meters and millimeters, depending on the project's units of measurement. Accurate dimensions are crucial for ensuring that the design is properly executed during construction.
Material indications are equally important. Interior elevations should clearly identify the materials used for each surface and element. This can be done through annotations, material tags, or a legend that correlates symbols with specific materials. Material indications should include information such as the type of paint, the species of wood, the type of tile, and any other relevant details. These specifications are essential for ensuring that the correct materials are ordered and installed.
Annotations provide additional information and clarification about the design. These notes can include details about finishes, hardware, construction methods, and any other relevant aspects. Annotations should be clear, concise, and easy to understand. They should be placed strategically on the drawing so that they do not obstruct important details. Furthermore, it is not uncommon to see reference details, which are enlarged views of specific components or connections. These reference details are tied back to the elevation with clearly labeled callouts.
Fixtures and appliance placement is another critical element. Interior elevations show the location of plumbing fixtures (sinks, toilets, showers), electrical fixtures (lights, outlets, switches), and appliances (refrigerators, ovens, dishwashers). The drawings should indicate the size and type of each fixture or appliance and its relationship to other elements in the room. This information is essential for coordinating the work of plumbers, electricians, and other tradespeople.
Finally, elevations need to be cross-referenced with other drawings. This is typically done by referencing the relevant floor plan, section, or detail sheet that provides additional information about the element being depicted. Cross-referencing ensures that all drawings are coordinated and that there is no ambiguity about the design intent.
The Role of Interior Elevations in the Design and Construction Process
Interior elevations play a significant role throughout the design and construction process, from the initial design phase to the final construction and installation. They serve as a primary communication tool between the design team and the construction team, ensuring that the design is accurately translated into reality.
During the design phase, interior elevations are used to develop and refine the design concept. They allow designers to visualize the space in detail and to experiment with different materials, finishes, and layouts. The drawings can be used to communicate the design intent to clients, who may find it easier to understand a visual representation of the space than a floor plan alone.
During the construction documentation phase, interior elevations become part of the construction documents. These documents are used by contractors and subcontractors to build the project. The interior elevations provide the necessary information for constructing walls, installing millwork, and placing fixtures and appliances. Accurate and complete interior elevations are essential for minimizing errors and delays during construction.
During the construction phase, interior elevations are used as a reference by the construction team. They provide detailed information about the design, which helps the tradespeople understand what needs to be built and how it should be built. The drawings can be used to resolve questions and address any unforeseen issues that may arise during construction.
Furthermore, interior elevations can be used for shop drawings approval. Shop drawings are detailed drawings prepared by subcontractors or suppliers that show how specific elements of the project will be fabricated and installed. The shop drawings are reviewed by the design team to ensure that they comply with the design intent. Interior elevations can be used as a reference for evaluating the shop drawings and identifying any discrepancies.
In conclusion, interior elevation drawings are a vital communication tool in the world of architecture and interior design. While the core purpose remains consistent – to depict the vertical surfaces of a space – the terminology used may vary depending on context, region, or specific project needs. Understanding these nuances, along with the essential elements included in these drawings, is crucial for effective collaboration and successful project execution. Whether referred to as interior elevations, wall elevations, or millwork elevations, these drawings serve as a bridge between design intent and built reality.

Module 10 Elevations And Section Flashcards Quizlet

Building Elevations Flashcards Quizlet

Module 10 Elevations And Section Flashcards Quizlet

7 Construction Drawings Schedules Specs Flashcards Quizlet

Construction Drawings Lesson 1 Intro To Blueprints Quiz 2024 Flashcards Quizlet

Construction Drawings Flashcards Quizlet

Construction Drawings And Details Chapter 10 Elevations Flashcards Quizlet

Understanding Elevation Drawings In Interior Design And How They Can Help You Visualize Your Space

Powers What Is An Internal Elevation Drawing Why Do I Need One

Chapter 1 Construction Drawings Details For Interiors Kilmer Flashcards Quizlet








