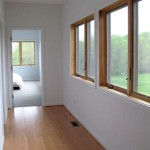How to Build an Interior Stud Wall in a House
Adding an interior stud wall to your home is a common project that can provide numerous benefits, including creating a new room or dividing existing space. It can also improve the aesthetic appeal of your home by adding a unique design element or concealing unwanted clutter. Building a stud wall requires careful planning and execution, but it is a manageable project for homeowners with basic carpentry skills. This article will provide a step-by-step guide on how to build an interior stud wall, covering the necessary materials, tools, and techniques.
1. Planning and Preparation
Before starting any construction project, careful planning is crucial. A well-thought-out plan ensures that the new wall meets your specific needs and integrates smoothly with the existing structure. The following steps are crucial:
- Determine wall location and purpose: Carefully consider the placement of the new wall to avoid interfering with existing plumbing, electrical, or ventilation systems. The wall's purpose, whether dividing a room or creating a new one, will influence its design and construction.
- Obtain permits: Building codes vary depending on location. Check with your local authorities to determine if permits are required for your specific project.
- Measure and mark the wall area: Precise measurements are essential for achieving a square and level wall. Use a tape measure and level to mark the wall's outline on the floor and ceiling.
- Gather necessary tools and materials: A comprehensive list of tools and materials is essential for a smooth construction process. These include a stud finder, level, tape measure, saw, drill, hammer, safety glasses, and the appropriate lumber and fasteners.
2. Installing the Bottom Plate
The bottom plate, which is the horizontal piece of lumber that forms the base of the wall, is the foundation for the entire structure. Its placement influences the wall's stability and alignment. This process requires precision and adherence to building codes.
- Ensure the bottom plate rests on a solid base: The bottom plate should be placed directly on a concrete slab or subfloor. If installing the wall over carpet, remove the carpet to ensure the bottom plate rests on the subfloor.
- Use a level to ensure the bottom plate is level: A level ensures that the wall sits upright and does not tilt or lean over time. Adjust the bottom plate's placement as needed with shims until it is perfectly level.
- Secure the bottom plate to the floor: Use appropriate fasteners, such as screws or nails, to firmly attach the bottom plate to the floor. The fasteners should be long enough to penetrate the subfloor for maximum stability.
3. Erecting the Wall Studs
Wall studs, which are vertical pieces of lumber, provide structural support for the wall. They are spaced evenly to distribute weight and create a solid framework. Precise placement and alignment of the studs are crucial for a strong and stable wall.
- Cut studs to the correct height: The studs should be cut to the exact height of the wall, allowing for the thickness of the bottom and top plates. Accurate cutting ensures a smooth, even transition from floor to ceiling.
- Space the studs according to building codes: Studs are generally spaced 16 inches or 24 inches on center. Adhering to these guidelines ensures consistent strength and stability.
- Align and fasten studs to the bottom plate: Use a level to ensure that the studs are plumb, meaning perfectly vertical. Secure the studs to the bottom plate with appropriate fasteners, ensuring they are firmly attached.
4. Installing the Top Plate
The top plate, which is a horizontal piece of lumber that sits on top of the studs, completes the structural frame of the wall. It connects the studs and distributes the weight of the wall to the ceiling joists. Its installation requires precision and careful alignment.
- Align the top plate with the wall studs: Use a level to ensure that the top plate is perfectly level and aligned with the studs. Any misalignment can affect the wall's stability and appearance.
- Secure the top plate to the studs: Use appropriate fasteners, such as screws or nails, to firmly attach the top plate to the studs. The fasteners should be long enough to penetrate the studs for maximum stability.
- Connect the top plate to the ceiling joists: In most cases, the top plate should be attached to the ceiling joists for additional support. This connection distributes the wall's weight to the ceiling structure.
5. Finishing the Wall
Once the structural frame is complete, the finishing touches enhance the wall's appearance and functionality. This involves adding insulation, drywall, and any necessary trim work.
- Install insulation for soundproofing and thermal efficiency: Insulation adds soundproofing and thermal efficiency to the wall. Choose the appropriate insulation material based on your specific needs and local climate.
- Attach drywall to the studs: Drywall sheets are attached to the studs with screws or nails. Ensure the drywall is properly secured for a smooth, even surface.
- Finish the drywall with joint compound and tape: Joint compound is used to cover the seams between drywall sheets, creating a seamless finish. Fiberglass tape is typically used to reinforce the seams before applying the joint compound.
After the drywall is installed, the final step is to prime and paint the wall. This creates a finished look and protects the wall from moisture and damage.

How To Build A Wall In An Existing Home Angela Marie Made

How To Build Panel An Interior Wall

How To Frame A Wall The Home Depot

Basic Wall Framing

How To Build A Wall In An Existing Home Angela Marie Made

How To Frame A Wall With Door Part 2

Framing A Wall In Place Simple Practical Beautiful

Framing A Wall

How Walls Are Built
How To Build A Wall In An Existing Home Angela Marie Made








