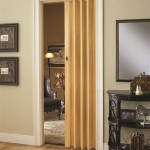Window Interior Design Drawing: A Guide to Visualizing Your Dream Space
Window interior design drawings are essential tools for visualizing and planning the perfect window treatments for your home. They provide a detailed representation of the window's dimensions, shape, and placement within the room, allowing designers and homeowners to experiment with various styles, materials, and configurations before committing to a final design. These drawings serve as a blueprint for creating aesthetically pleasing and functional window treatments that enhance the overall design of the space.
The Importance of Window Interior Design Drawings
Window interior design drawings offer numerous benefits throughout the design process:
- Visualize and Plan: Drawings allow designers and homeowners to visualize how different window treatments will look and function in the space. This includes understanding how the chosen materials, colors, and styles will interact with the existing décor and natural light.
- Accurate Measurements and Proportions: Drawings ensure precise measurements of the window's dimensions, ensuring that the chosen window treatments fit perfectly and function correctly. This also helps avoid costly mistakes and ensures that the design is cohesive with the overall space.
- Explore Different Options: With drawings, designers and homeowners can experiment with various window treatments, styles, and configurations without physically installing them. This allows for comparing different options, exploring unique ideas, and ultimately finding the perfect solution for the space.
- Communicate Design Intent: Drawings serve as a clear communication tool between designers, manufacturers, and homeowners. They clearly convey the intended design, making it easier for all parties involved to understand and execute the project efficiently.
Key Components of a Window Interior Design Drawing
A comprehensive window interior design drawing typically includes the following elements:
- Window Dimensions: Accurate measurements of the window's width, height, and depth, including any existing trim or molding.
- Window Shape: A clear representation of the window's shape, whether square, rectangular, arched, or bay window.
- Window Placement: The position of the window within the room, including its distance from walls and other architectural features.
- Proposed Window Treatment: A detailed illustration of the chosen window treatment, including its style, material, color, and configuration. This can include curtains, blinds, shades, shutters, or any combination of these elements.
- Room Layout: A basic sketch of the room's layout, showing the placement of furniture and other key elements that influence the design of the window treatment.
- Notes and Specifications: Any additional notes or specifications related to the design, such as desired fabric type, color swatches, or special instructions for installation.
Types of Window Interior Design Drawings
Window interior design drawings are available in different formats, each serving a specific purpose:
- Sketch Drawings: These are hand-drawn sketches that offer a quick and informal representation of the window and proposed treatment. They are often used for initial design explorations and communication.
- Technical Drawings: These drawings are created using computer-aided design (CAD) software and provide a detailed and precise representation of the window and treatment. They are used for planning, manufacturing, and installation purposes.
- 3D Renderings: These highly realistic visual representations allow for a more immersive and realistic preview of the window treatment in its intended space. They are used for presenting design concepts to clients and for creating marketing materials.
By utilizing window interior design drawings, designers and homeowners can effectively plan and implement stunning and functional window treatments that enhance the overall aesthetic and functionality of their home. These drawings provide a comprehensive visual representation of the design, facilitating collaboration, communication, and ultimately, achieving a successful and harmonious outcome.

Art Prints Printed Wall Decor Society6 Interior Design Sketches Architecture Drawing Drawings

Diffe Types Of Windows For Your Home

The Window Decorating Book Interior Architecture Drawing Design Sketches Sketch

Types Of Windows And Their Sizes Shapes Colors

Free Vector Windows Set Isolated On White Background Closed Window Element Of Architecture And Interior Design Ilration In Black Color

Door And Window Plan Detail Dwg File

Interior Design Project Black And White Ink Sketch Architecture Blueprint Showing Minimal Living Room With Armchair Carpet Parquet Floor Window Scandinavian Stock Ilration Adobe

One Point Perspective Window Seat Space Room Drawing Architecture

Living Room Interior Outline Sketch Line Style Design With Window And Furniture Sofa Bookshelf Flowerpot Carpet Vector Ilration Stock Adobe

Detail For Window Definition From Answers Com Interior Design Sketches Architecture Drawing








