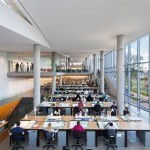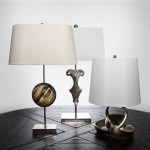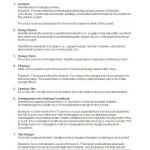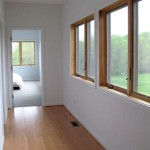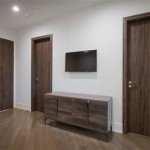Understanding PUI Interiors: Functionality, Aesthetics, and Impact
PUI Interiors refers to the design and implementation of interior spaces within Public Use Institutions. This encompasses a broad spectrum of environments, including but not limited to healthcare facilities, educational institutions, libraries, government buildings, and transportation hubs. The core principle driving PUI Interior design is to create spaces that are functional, safe, aesthetically pleasing, and conducive to the specific activities and populations they serve. It's a specialized field within interior design that places particular emphasis on durability, accessibility, and adherence to strict codes and regulations.
Unlike residential or commercial interiors where aesthetic preferences and branding strategies often take precedence, PUI Interiors prioritize the needs of a diverse range of users, including individuals with disabilities, the elderly, and children. Therefore, design choices are grounded in evidence-based research and informed by a deep understanding of human behavior, psychology, and universal design principles. The aim is to create environments that promote well-being, enhance productivity, and contribute to a positive overall experience for everyone who utilizes the space.
The planning process for PUI Interiors involves a multidisciplinary approach, often requiring collaboration between architects, interior designers, engineers, healthcare professionals, educators, and facility managers. This collaborative effort ensures that the design addresses not only the aesthetic and functional aspects of the space but also the technical requirements, safety considerations, and operational efficiency of the institution. Thorough planning is crucial to minimizing disruptions during construction or renovation and ensuring that the completed project meets the specific needs and objectives of the client organization.
Key Point 1: Functionality and Ergonomics in PUI Interior Design
The functionality of a PUI interior is paramount. Each element, from the layout and circulation patterns to the furniture and equipment, must be carefully considered to optimize workflow, facilitate communication, and promote safety. Ergonomics plays a crucial role in achieving this functionality, focusing on the interaction between humans and their environment to reduce discomfort, prevent injuries, and improve performance.
In healthcare settings, for instance, the design must support the efficient delivery of medical care. Room layouts are often standardized to minimize errors and ensure that medical equipment and supplies are readily accessible. Workstations are designed with adjustable heights and ergonomic seating to reduce strain on healthcare professionals who spend long hours on their feet. Consideration is given to the placement of hand sanitizing stations and the use of antimicrobial materials to minimize the spread of infection.
Similarly, in educational institutions, furniture selection and classroom layouts are designed to promote student engagement and facilitate different learning styles. Flexible seating arrangements allow for collaborative learning and group activities, while adjustable desks and chairs accommodate students of varying sizes and needs. Proper lighting and acoustics are also essential for creating a conducive learning environment. Libraries prioritize comfortable seating arrangements for reading and research, along with designated areas for collaborative study and quiet contemplation.
The layout of government buildings and transportation hubs must prioritize accessibility and security. Clear signage and wayfinding systems are crucial for guiding visitors through the space, while security checkpoints and surveillance systems ensure safety and prevent unauthorized access. Waiting areas are designed to be comfortable and accommodating, with ample seating, accessible restrooms, and information kiosks. Considerations for individuals with disabilities are integrated into every aspect of the design, from ramp access and accessible restrooms to tactile signage and assistive listening devices.
The selection of materials for PUI interiors is also heavily influenced by functionality and durability. High-traffic areas require flooring materials that are resistant to wear and tear, easy to clean, and slip-resistant. Walls are often finished with durable, stain-resistant paint or wall coverings that can withstand frequent cleaning and disinfection. Furniture is selected for its sturdiness, ease of maintenance, and resistance to damage. The goal is to create interiors that are not only functional and aesthetically pleasing but also durable and cost-effective over the long term.
Key Point 2: Aesthetics and User Experience in Public Spaces
While functionality is a primary driver of PUI Interior design, aesthetics and user experience are equally important. The overall appearance of the space can significantly impact the mood, behavior, and well-being of its occupants. A well-designed PUI interior can create a sense of comfort, security, and belonging, fostering a positive environment for patients, students, employees, and visitors alike.
Color psychology plays a significant role in shaping the emotional response to a space. Warm colors, such as yellows and oranges, can create a sense of energy and excitement, while cool colors, such as blues and greens, can promote relaxation and calmness. In healthcare settings, calming colors are often used in patient rooms and waiting areas to reduce anxiety and promote healing. In educational institutions, stimulating colors may be used in classrooms and common areas to encourage creativity and engagement.
Lighting is another critical element that can significantly impact the user experience. Natural light is highly valued in PUI interiors, as it has been shown to improve mood, reduce stress, and enhance productivity. However, artificial lighting also plays a crucial role, particularly in areas where natural light is limited. The design of the lighting system should consider the specific needs of the space, providing adequate illumination for tasks while minimizing glare and shadows. The use of energy-efficient lighting technologies can also contribute to sustainability goals and reduce operating costs.
Artwork and decorative elements can also enhance the aesthetic appeal and create a more welcoming environment. The selection of artwork should be carefully considered to ensure that it is appropriate for the space and the target audience. Abstract art, nature scenes, and uplifting imagery are often used to create a positive and calming atmosphere. Plants and greenery can also add a touch of nature and improve air quality, creating a more pleasant and inviting space.
Wayfinding and signage are essential for creating a positive user experience in PUI interiors. Clear, concise signage can help visitors navigate the space easily and find their way to their desired destination. The signage should be consistent in terms of font, color, and layout, and it should be easily visible from a distance. The use of pictograms and symbols can also help to overcome language barriers and improve accessibility for individuals with cognitive impairments.
Key Point 3: Code Compliance and Sustainability in PUI Environments
Compliance with building codes and regulations is a non-negotiable aspect of PUI Interior design. These codes are in place to ensure the safety and well-being of occupants, and they address a wide range of issues, including fire safety, accessibility, ventilation, and sanitation. Designers must have a thorough understanding of these codes and regulations and ensure that their designs fully comply with all applicable requirements.
Accessibility is a particularly important consideration in PUI Interiors. The Americans with Disabilities Act (ADA) sets forth specific requirements for the design of accessible spaces, including ramps, elevators, restrooms, and signage. Designers must ensure that their designs comply with these requirements to provide equal access for individuals with disabilities. This includes providing appropriate maneuvering space, accessible restrooms, and accessible parking spaces.
Sustainability is an increasingly important consideration in PUI Interior design. Many institutions are committed to reducing their environmental impact and creating more sustainable spaces. This can be achieved through a variety of strategies, including the use of energy-efficient lighting and HVAC systems, the selection of sustainable materials, and the implementation of water conservation measures. The Leadership in Energy and Environmental Design (LEED) rating system provides a framework for evaluating the sustainability of buildings and interiors.
The selection of materials plays a key role in achieving sustainability goals. Designers should prioritize materials that are made from recycled content, are locally sourced, and have low volatile organic compound (VOC) emissions. VOCs are chemicals that can be released into the air and contribute to indoor air pollution. The use of low-VOC paints, adhesives, and flooring materials can help to improve indoor air quality and create a healthier environment for occupants.
Water conservation measures can also contribute to sustainability goals. This includes the installation of low-flow toilets, faucets, and showers, as well as the implementation of water-efficient landscaping practices. Greywater systems can be used to recycle water from sinks and showers for non-potable uses such as irrigation and toilet flushing. By implementing these strategies, PUI Interiors can significantly reduce their water consumption and contribute to a more sustainable environment.
In conclusion, PUI Interiors requires a careful balance of functionality, aesthetics, code compliance, and sustainability. By prioritizing the needs of the users and adhering to best practices in design, these spaces can contribute to the well-being, productivity, and overall success of the institutions they serve. This demands specialized understanding, expertise, and a commitment to creating environments that are both functional and inspiring.

Pui Interiors Classic Truck

Pui 67ts10u Interiors Seat Covers Summit Racing

Pui 74gs10f Interiors Seat Covers Summit Racing

Pui Interiors 1967 Plymouth Satellite Gtx Copper Front Bucket Seat Covers 67ksr701u Moparts

Pui Interiors 1965 Pontiac 2 Metallic Red Front Bucket Seat Covers 65ps208u Chevelle Depot

Pui Interiors Pontiac Parisienne With 1st Row Bucket Seat 1967 Upholstery

Pui Interiors 1968 Chevrolet Camaro Standard Black Front Door Panels D210 Depot

Pui Interiors 1968 Chevrolet El Camino Pre Assembled Light Blue Front Door Panels Pde315 Chevelle Depot

Pui 70ksb10u Interiors Seat Covers Summit Racing

Pui Interiors Chevy Chevelle 1965 Seat Upholstery

