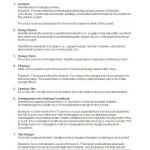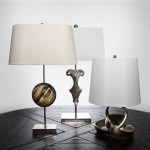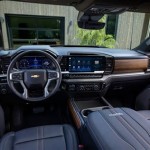Multifamily Interior Design: Creating Inviting and Functional Spaces
Multifamily interior design encompasses the aesthetic and functional planning of living spaces within apartment buildings, condominiums, and other multi-unit residential complexes. This specialized field requires a unique blend of creativity, practicality, and a deep understanding of the needs and preferences of diverse residents. Multifamily interior design goes beyond mere decoration; it is about creating spaces that are not only visually appealing but also comfortable, efficient, and conducive to a positive living experience.
Key Considerations for Multifamily Interior Design
1. Functionality and Efficiency
One of the primary considerations in multifamily interior design is maximizing functionality and efficiency within limited spaces. This involves thoughtful layout planning, strategic use of furniture and fixtures, and incorporating storage solutions that optimize space utilization. Efficient layouts ensure that residents have access to all necessary amenities without feeling cramped, while clever storage ideas minimize clutter and enhance the overall sense of order.
For example, incorporating built-in shelving, drawers, and cabinets in kitchens and bathrooms helps to maximize storage capacity. Open floor plans can promote a sense of spaciousness, while strategically placed mirrors can create the illusion of a larger space. In bedrooms, utilizing furniture with integrated storage solutions, such as beds with built-in drawers or ottomans with storage compartments, can significantly enhance organizational capabilities.
2. Durability and Maintainability
Multifamily properties experience high traffic and wear and tear, making durability and maintainability paramount in interior design choices. This involves selecting materials that are resistant to scratches, stains, and fading, as well as being easy to clean and maintain. Durable flooring options like tile, vinyl, or engineered hardwood are preferred over delicate carpets. Similarly, furniture should be constructed from robust materials that can withstand regular use and be easily cleaned. Stain-resistant fabrics and upholstery are ideal choices for living spaces and bedrooms, minimizing concerns about spills and accidents.
Furthermore, choosing neutral color palettes and patterns reduces the need for frequent repainting or redecorating. These design elements contribute to the longevity of the interior and minimize the need for costly repairs or replacements. The focus should be on creating a timeless aesthetic that remains visually appealing and functional over time, catering to a diverse range of resident preferences.
3. Aesthetics and Appeal
While functionality is crucial, aesthetics play a vital role in creating an inviting and desirable living environment. Multifamily interior design aims to achieve a balance between practicality and visual appeal, ensuring that the spaces are both functional and aesthetically pleasing. This involves selecting color palettes, furniture styles, and decorative elements that evoke a sense of comfort, sophistication, or modernity, depending on the target demographic and the overall design concept.
Utilizing natural light, incorporating statement pieces, and implementing design features like accent walls or interesting lighting fixtures can enhance the visual appeal of the spaces. Incorporating elements of nature, such as plants, artwork inspired by nature, or organic materials, can create a sense of tranquility and connection to the outdoors. Ultimately, the goal is to create a space that fosters a sense of well-being and appeals to a wide range of residents.
4. Adaptability and Flexibility
Multifamily interior design must consider the diverse needs and preferences of residents, ranging from young professionals to families with children to seniors. This requires designing adaptable and flexible spaces that can accommodate a variety of lifestyles. Open floor plans offer flexibility in furniture arrangement and allow residents to personalize their living spaces according to their individual needs. Modular furniture systems offer additional adaptability, allowing residents to easily reconfigure their spaces as their needs change.
Furthermore, incorporating universal design principles ensures that the spaces are accessible and functional for individuals with disabilities. This involves ensuring that hallways are wide enough for wheelchair access, incorporating grab bars in bathrooms, and utilizing lever-style handles on doors and cabinets. By prioritizing adaptability and flexibility, multifamily interior design creates spaces that are welcoming and functional for all residents, fostering inclusivity and a sense of community.
In conclusion, multifamily interior design plays a crucial role in creating inviting and functional living experiences for residents in multi-unit properties. By prioritizing functionality, durability, aesthetics, and adaptability, designers can create spaces that meet the diverse needs and preferences of residents, enhancing their overall quality of life and fostering a positive living environment.

From Luxury To Hygge Top Multifamily Interior Design Trends For 2024 Multi Housing News

Interior Design For Luxury Multi Family Apartment Building Common Spaces

Trendy Colors In Multifamily Interior Design Mhn

Top Multifamily Interior Design Trends For 2024

Multifamily Architects Interior Design

Trendy Colors In Multifamily Interior Design Mhn

High End Interior Design Services In Atlanta Dallas Cortland

What S Next For Multifamily Interior Design Multi Housing News

Top Multifamily Interior Design Features Hpa Group
10 Design Trends Shaping Multifamily Buildings In 2024 Executive








