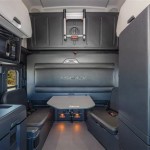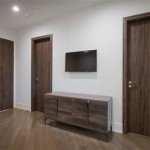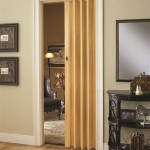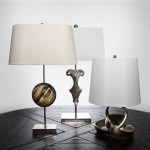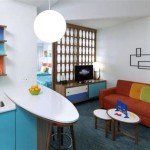Interior 3D Models: A Comprehensive Guide
Interior 3D models are digital representations of interior spaces, meticulously crafted to provide a realistic and detailed visualization. They have become indispensable tools for architects, interior designers, and homeowners, enabling them to explore design concepts, assess spatial relationships, and make informed decisions before committing to physical construction. This article will delve into the intricacies of interior 3D models, highlighting their key benefits and applications.
Benefits of Interior 3D Models
The use of interior 3D models offers a plethora of advantages, significantly streamlining the design and construction process.
Firstly, they facilitate
visual communication and collaboration.
3D models provide a clear and intuitive representation of design ideas, enabling stakeholders to visualize the proposed space from various perspectives. This shared understanding minimizes misinterpretations and fosters effective collaboration among architects, designers, and clients.Secondly, 3D models allow for
comprehensive design exploration.
They empower designers to experiment with different layout options, furniture arrangements, materials, and lighting schemes. This flexibility enables the identification of potential design flaws or spatial limitations early in the process, leading to more efficient and cost-effective design adjustments.Thirdly, 3D models offer
realistic visualizations and immersive experiences.
They create photorealistic renderings that accurately depict the final look and feel of the interior space. This immersive experience allows clients to truly envision their design vision, enhancing their satisfaction and confidence in the project.Fourthly, 3D models enable
accurate space planning and measurement.
By providing precise dimensions and spatial relationships, they help in optimizing furniture placement, maximizing functionality, and avoiding potential design conflicts.Applications of Interior 3D Models
The versatility of interior 3D models extends across diverse applications, catering to the needs of various stakeholders in the design and construction industry.
In
residential design,
3D models allow homeowners to visualize their dream homes before construction begins. They can experiment with different floor plans, finishes, and furnishings, ensuring the final result aligns with their aesthetic preferences and functional requirements.For
commercial spaces
, 3D models are crucial for planning and visualizing retail stores, office spaces, restaurants, and other commercial properties. They facilitate efficient space utilization, optimize customer flow, and create visually appealing and functional environments.In
hospitality design,
3D models are essential for designing hotels, resorts, and restaurants. They allow designers to create inviting and comfortable environments, enhance guest experiences, and optimize the spatial arrangements of rooms, lobbies, and dining areas.For
healthcare facilities,
3D models facilitate the design of hospitals, clinics, and other healthcare settings. They enable the creation of ergonomic and accessible spaces, optimize workflow, and create comforting and healing environments for patients.Types of Interior 3D Models
Interior 3D models can be broadly classified into two main types:
Static models:
These models are fixed representations of the interior space, providing a snapshot of the design at a particular point in time. They are often used for presentations, visualizations, and documentation.Interactive models:
These models allow users to interact with the environment virtually, exploring different perspectives, manipulating objects, and experiencing the space in a dynamic way. They are particularly useful for immersive design reviews and client presentations.The process of creating an interior 3D model involves several key steps, including:
1. Planning and Concept Development:
The initial phase involves gathering requirements, defining the scope of the project, and developing a clear design concept.2. 3D Modeling:
This step involves using software tools to create the digital representation of the interior space, including walls, floors, ceilings, furniture, and other elements.3. Texturing and Material Application:
Textures and materials are applied to the 3D model to achieve a realistic visual representation.4. Lighting and Rendering:
Lighting effects and shaders are applied to create realistic lighting scenarios and enhance the overall visual appeal of the model.5. Post-production:
The final renderings or animations may undergo post-production adjustments to enhance their visual quality.Interior 3D models have revolutionized the design and construction industry, providing a powerful tool for visualization, communication, and collaborative decision-making. As technology continues to advance, expect further innovations and enhancements in 3D modeling capabilities, further transforming the way we design and experience interior spaces.

House Interior Free 3d Model Obj Max Free3d

Architectural Interior Scene Living Room Free 3d Model Cgtrader

5 Benefits Of Using 3d Interior Design Models Robotics Automation News

What Is 3d Modeling

Kids Room Interior Free 3d Model Obj C4d Fbx Free3d

Interior Environment 3d Models Sketchfab

House Model Interior S Free On Freepik

The Art Of Realism 10 Tips For Achieving Photorealistic 3d Interior Design Coohom Blog

Living Room With Modern Interior Design 3d Model Cgtrader

7 Examples Of How To Show Off Interiors In Your 3d Models As Selected By Sketchfab Archdaily


