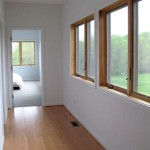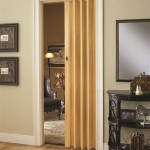36 Interior Door Prehung: A Comprehensive Guide
Interior doors play a vital role in defining spaces, controlling privacy, and enhancing the aesthetic appeal of a residence or commercial building. Opting for a prehung interior door simplifies the installation process and ensures a consistent, professional result. This guide delves into the intricacies of 36-inch interior prehung doors, offering detailed information on selection, installation considerations, and maintenance.The term "prehung" refers to a door that is already installed within a frame. This complete assembly includes the door slab, door jambs, hinges, and often, the doorstop molding. The 36-inch dimension typically refers to the width of the door slab itself. Prehung doors offer several advantages over installing a door slab on an existing frame, making them a popular choice for both new construction and remodeling projects.
Selecting the right 36-inch interior prehung door involves careful consideration of various factors. The material, style, swing direction, and jamb depth all contribute to the overall functionality and visual impact of the door. Understanding these elements is crucial for making an informed purchase.
This comprehensive guide covers the key aspects of 36-inch interior prehung doors, providing essential knowledge for homeowners, contractors, and anyone involved in interior design and construction. From selecting the appropriate door to understanding the installation process, this information aims to address the common questions and concerns associated with these versatile and convenient door systems.
Key Considerations When Selecting a 36-Inch Interior Prehung Door
The selection process for a 36-inch interior prehung door requires careful evaluation of several key factors. These factors will ultimately determine the suitability of the door for its intended purpose and its integration with the existing architectural style. This section will outline the most important criteria to consider.
Material: Interior doors are commonly constructed from a range of materials, each offering distinct advantages and disadvantages. Solid wood doors provide superior sound insulation and a premium aesthetic but are generally more expensive. Hollow-core doors are lightweight and affordable, making them suitable for areas where soundproofing is less critical. Solid-core doors offer a balance between cost and performance, providing better sound insulation than hollow-core doors while remaining more budget-friendly than solid wood options. Other materials, like MDF (Medium-Density Fiberboard) and composite materials, are also available, offering varying degrees of durability, moisture resistance, and price points. The choice of material should align with the intended application and budget.
Style: The style of the interior door should complement the overall design of the room and the house. Panel doors, with their raised or flat panels, are a classic choice that suits a wide range of architectural styles. Flush doors, with their smooth, unadorned surfaces, offer a modern and minimalist aesthetic. French doors, featuring glass panels, allow natural light to flow between rooms, creating a more open and airy feel. Bifold doors are ideal for closets or other tight spaces where a swinging door would be impractical. The style should be carefully selected to enhance the visual appeal of the interior and create a cohesive design.
Swing Direction: Determining the correct swing direction is crucial for ensuring proper functionality and maximizing space. The swing direction refers to whether the door opens inward or outward and to the left or right. When deciding on the swing direction, consider the layout of the room and the location of furniture and fixtures. The door should open in a way that does not obstruct pathways or create safety hazards. In some cases, local building codes may dictate specific requirements for swing direction, particularly for doors leading to hallways or emergency exits.
Jamb Depth: The jamb depth refers to the thickness of the wall that the door frame will be installed within. Standard jamb depths are typically 4 5/8 inches or 6 5/8 inches, but other sizes may be available for thicker walls. It is essential to accurately measure the wall thickness before purchasing a prehung door to ensure that the jamb depth is compatible. If the jamb depth is too shallow, the door frame will not sit flush against the wall. If the jamb depth is too deep, the frame will protrude excessively into the room. Selecting the correct jamb depth is essential for a clean and professional installation.
Hardware and Finish: Consider the hardware included with the prehung door, such as the hinges and doorknob. Ensure that the hardware is of good quality and matches the overall aesthetic of the door and room. The finish of the door is also an important consideration. Pre-finished doors are available in a wide range of colors and stains, offering convenience and time savings. Unfinished doors allow for customization, allowing the homeowner to paint or stain the door to match their desired color scheme. The hardware and finish should be carefully coordinated to create a cohesive and visually appealing result.
Understanding the Components of a 36-Inch Interior Prehung Door
A 36-inch interior prehung door is more than just a door; it's a complete system. A thorough understanding of its components is essential for proper installation, maintenance, and troubleshooting. This section details the essential elements of a prehung door system.
Door Slab: The door slab is the primary element of the door system, providing the physical barrier between spaces. As mentioned previously, door slabs come in various materials and styles. Its width, in this case 36 inches, is the primary determining factor for its suitability for a particular opening. It must be straight and true to ensure proper sealing and operation.
Door Jambs: The door jambs form the vertical sides and top portion of the door frame. They are typically made of wood or composite materials and provide the structural support for the door slab. The jambs are pre-cut to the correct dimensions and are joined together to create a rectangular frame. The quality and straightness of the jambs are crucial for ensuring a properly aligned and functioning door.
Hinges: Hinges allow the door slab to swing open and closed. They are typically made of metal and are attached to the door slab and the door jamb. The number and size of the hinges will vary depending on the weight and size of the door slab. It is important to use high-quality hinges that can withstand repeated use and prevent sagging or misalignment of the door. Ball-bearing hinges are often preferred for heavier doors because they provide smoother operation and reduce wear and tear.
Doorstop Molding: The doorstop molding is a strip of wood or composite material that is attached to the door jamb and prevents the door slab from swinging too far inwards. It also creates a seal between the door slab and the jamb, reducing drafts and noise transmission. The doorstop molding is typically pre-installed on a prehung door, but it can also be purchased and installed separately.
Strike Plate: The strike plate is a metal plate that is installed on the door jamb and receives the latch bolt from the doorknob or lever. It provides a secure point for the door to latch and helps to keep the door closed. The strike plate should be properly aligned with the latch bolt to ensure smooth and reliable operation. The size and style of the strike plate should match the doorknob or lever hardware.
Casing: Casing is the decorative molding that surrounds the door frame, concealing the gap between the frame and the wall. It adds a finished look to the door and helps to integrate it with the surrounding architecture. Casing is typically sold separately from the prehung door unit and can be chosen to match the style and finish of the door and the room.
Installation Considerations for 36-Inch Interior Prehung Doors
Proper installation is critical for ensuring the long-term performance and functionality of a 36-inch interior prehung door. This section highlights the key considerations for a successful installation.
Door Opening Preparation: Before installing the prehung door, the door opening must be properly prepared. This involves ensuring that the opening is plumb, square, and level. Any imperfections in the opening can cause problems with the door installation, such as difficulty closing the door or gaps between the door and the frame. Shimming may be necessary to correct any irregularities in the opening. It is important to remove any existing door frames or trim and to clean the opening thoroughly before proceeding with the installation.
Securing the Frame: After the door is positioned within the opening, it must be securely fastened to the wall studs. This is typically done using screws or nails. Shims should be used to ensure that the frame is perfectly plumb and level before securing it. It is important to use the correct size and type of fasteners to prevent damage to the frame or the wall. The frame should be secured at multiple points to ensure its stability and prevent movement over time.
Adjusting the Door: Once the frame is secured, the door slab may need to be adjusted to ensure that it swings smoothly and latches properly. This may involve adjusting the hinges or the strike plate. If the door is rubbing against the frame, the hinges may need to be shimmed or adjusted to create more clearance. If the door is not latching properly, the strike plate may need to be adjusted to align with the latch bolt. Careful adjustment is essential for ensuring smooth and reliable operation of the door.
Finishing Touches: After the door is installed and adjusted, the finishing touches can be applied. This includes installing the casing to conceal the gap between the frame and the wall and painting or staining the door and trim to match the surrounding decor. Caulk can be used to seal any gaps between the casing and the wall, preventing drafts and moisture intrusion. The finishing touches are essential for creating a professional and aesthetically pleasing result.
Addressing Common Installation Issues: Even with careful planning and execution, some common installation issues may arise. These include issues like the door not closing properly, the door rubbing against the frame, or excessive drafts around the door. These issues can often be resolved with minor adjustments to the hinges, strike plate, or doorstop molding. Consulting with a professional installer is recommended if the issues persist.

36 In X 80 Prehung Interior Doors At Com

Steves Sons 36 In X 80 2 Panel Square Primed Shaker Solid Core Wood Single Prehung Interior Door Right Hand With Broe Hinges Q64m2nnnlerhb The Home Depot

Reliabilt 36 In X 80 1 Panel Solid Core Primed Pine Wood Right Hand Inswing Single Prehung Interior Door The Doors Department At Com

Knotty Pine 36 X 80 Pre Hung Door At Contractor S For Everyone

Krosswood Doors 36 In X 96 Craftsman Shaker Primed Mdf 2 Panel Right Hand Hybrid Core Wood Single Prehung Interior Door Sh 121 30 80 138 Rh The Home Depot

Pacific Entries 36 In X 80 Shaker Unfinished 5 Panel Solid Core Primed Pine Wood Reversible Single Prehung Interior Door P2250 The Home Depot

Jeld Wen 36 In X 80 Colonist Primed Left Hand Smooth Solid Core Molded Composite Mdf Single Prehung Interior Door Thdqc225400650 The Home Depot

Reliabilt 36 In X 80 3 Panel Craftsman Hollow Core Primed Molded Composite Left Hand Inswing Single Prehung Interior Door The Doors Department At Com

Steves Sons 36 In X 80 2 Panel Round Top Plank Unfinished Knotty Pine Single Prehung Interior Door Q64nrnnnallh The Home Depot

36 Knotted Pine 2 Panel Arch Top Interior Pre Hung Right Hand Door Builders Surplus








