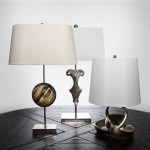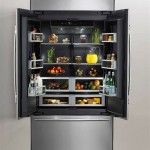Understanding the 32 By 80 Interior Door: A Comprehensive Guide
The 32 by 80 interior door is a standard size in residential construction, frequently found in bedrooms, bathrooms, closets, and other interior spaces. Its popularity stems from its balance of accessibility, space efficiency, and cost-effectiveness. This size door provides ample width for comfortable passage while minimizing the amount of wall space required for its operation. Understanding the nuances of a 32 by 80 interior door, from its construction and different types to its installation and maintenance, is crucial for homeowners and contractors alike.
The dimensions, 32 inches wide and 80 inches high, specify the size of the door slab itself, excluding the frame or any hardware. This standardized measurement facilitates easy replacement and ensures compatibility with pre-hung door units, simplifying installation. The 80-inch height is nearly universal in modern construction, accommodating typical ceiling heights and allowing for consistent aesthetics throughout a building. The 32-inch width provides sufficient clearance for most individuals and furniture while remaining practical for smaller rooms where maximizing usable space is important.
The materials used in the construction of a 32 by 80 interior door significantly influence its durability, appearance, and cost. Common materials include wood (solid and engineered), composite materials, and metal. Each material offers distinct advantages and disadvantages, catering to varying budgets, aesthetic preferences, and functional requirements.
Key Point 1: Types of 32 by 80 Interior Doors
A wide variety of 32 by 80 interior doors are available, each designed for specific purposes and aesthetic preferences. These doors can be categorized based on their construction, style, and functionality.
Panel Doors: Panel doors feature raised or recessed panels within a frame. This classic design adds visual interest and is available in various styles, from traditional to contemporary. The number of panels can vary, influencing the overall appearance of the door. Common panel configurations include two-panel, four-panel, and six-panel designs. Solid wood panel doors offer superior durability and sound insulation, while engineered wood panel doors provide a more cost-effective alternative.
Flush Doors: Flush doors have a smooth, flat surface, offering a clean and minimalist aesthetic. They are often used in modern and contemporary interiors. Flush doors can be solid-core or hollow-core. Solid-core flush doors are filled with a dense material, such as particleboard or mineral core, providing improved sound insulation and fire resistance. Hollow-core flush doors are lighter and more affordable but offer less sound insulation and fire protection.
French Doors: While typically wider than 32 inches individually, French doors can be configured as a pair to fit a wider opening. Each door would be less than 32 inches to ensure the opening is within the required parameters. They feature glass panels that allow light to pass through, creating a bright and airy atmosphere. French doors are commonly used to connect living spaces or to access patios or decks. The glass used in French doors can be clear, frosted, or textured, offering varying levels of privacy.
Bi-Fold Doors: Bi-fold doors consist of two or more panels that fold together when opened. They are ideal for closets and other confined spaces where a swinging door would be impractical. Bi-fold doors maximize usable space by folding against themselves rather than swinging into the room. They are available in various materials and styles, including louvered, panel, and flush designs.
Pocket Doors: Pocket doors slide into a recess within the wall, completely disappearing when open. They are an excellent choice for maximizing space and creating a seamless transition between rooms. Pocket doors require a specialized frame and hardware, which can make installation more complex. However, the space-saving benefits often outweigh the installation challenges.
Barn Doors: Barn doors slide along a track mounted above the door opening. They offer a rustic and stylish alternative to traditional swinging doors. Barn doors are typically wider than 32 inches, but narrower versions can be customized. They are relatively easy to install and can be used to add character to any room. However, barn doors do not provide the same level of privacy or sound insulation as traditional swinging doors.
Key Point 2: Installation Considerations
Proper installation of a 32 by 80 interior door is crucial for its functionality and longevity. Whether installing a pre-hung door or a door slab into an existing frame, careful attention to detail is essential.
Pre-Hung Doors: Pre-hung doors come with the door slab already installed in a frame, simplifying the installation process. To install a pre-hung door, the existing door frame must be removed, and the new pre-hung unit must be carefully positioned and secured. Shims are used to ensure the frame is plumb and level, and screws are used to attach the frame to the wall studs. The door should swing smoothly and latch securely without binding or rubbing.
Door Slab Installation: Installing a door slab into an existing frame requires more precision and skill. The existing frame must be in good condition and properly aligned. The door slab must be carefully trimmed to fit the opening, ensuring adequate clearance for smooth operation. Hinges must be mortised into both the door and the frame, and the door must be hung securely. The latch and strike plate must be aligned properly for the door to latch securely.
Hinge Placement: Proper hinge placement is critical for smooth door operation. The top and bottom hinges should be positioned approximately 5 to 7 inches from the top and bottom of the door, respectively. The middle hinge, if present, should be placed equidistant between the top and bottom hinges. The hinges must be mortised flush with the surface of the door and frame to ensure proper alignment.
Door Swing Direction: The direction in which a door swings can significantly impact the usability of a room. Consider the placement of furniture, fixtures, and other doors when determining the optimal swing direction. In general, doors should swing into the room rather than into a hallway or other common area. For closets and small bathrooms, an outswing door may be more practical.
Door Hardware: Selecting the appropriate door hardware is essential for both functionality and aesthetics. Door knobs, levers, and deadbolts should be chosen based on the style of the door and the level of security required. The hardware should be durable and easy to operate. Consider the finish of the hardware to complement the overall design of the room.
Key Point 3: Maintenance and Repair
Regular maintenance can extend the life of a 32 by 80 interior door and prevent costly repairs. Simple tasks, such as cleaning and lubricating hinges, can keep the door operating smoothly.
Cleaning: Interior doors should be cleaned regularly to remove dust, dirt, and fingerprints. Use a mild soap and water solution and a soft cloth to clean the door surface. Avoid using harsh chemicals or abrasive cleaners, which can damage the finish. For wood doors, consider using a wood cleaner specifically designed for the type of finish on the door.
Hinge Lubrication: Hinges should be lubricated periodically to prevent squeaking and binding. Use a silicone-based lubricant or a dry lubricant to avoid attracting dust and dirt. Apply the lubricant sparingly to the hinge pin and work the door back and forth to distribute the lubricant evenly.
Paint Touch-Ups: Scratches and chips in the paint finish should be touched up promptly to prevent further damage. Use a paint that matches the original color and finish of the door. Apply the paint sparingly and allow it to dry completely before closing the door.
Warped Doors: Doors can warp due to changes in humidity and temperature. If a door becomes warped, it may be necessary to adjust the hinges or to plane the edges of the door to restore proper alignment. In severe cases, the door may need to be replaced.
Loose Hinges and Strike Plates: Loose hinges and strike plates can cause the door to sag or to not latch properly. Tighten the screws that secure the hinges and strike plate to the door and frame. If the screw holes are stripped, use longer screws or fill the holes with wood glue and dowels before re-installing the screws.
The 32 by 80 interior door remains a cornerstone of interior design and functionality. Its standardized dimensions, combined with a wide variety of styles and materials, make it a versatile choice for numerous applications. By understanding the different types of doors available, the installation process, and proper maintenance techniques, homeowners and professionals can ensure that these doors provide years of reliable service and enhance the aesthetic appeal of any interior space.

32 In X 80 Prehung Interior Doors At Com

Mmi Door 32 In X 80 Carrara Right Hand Primed Composite 20 Min Fire Rated House To Garage Single Prehung Interior Z0364404r The Home Depot

32 In X 80 15 Lite Clear Bevel Zinc Smooth Primed Mdf Interior Door Slab China Stained Mahogany Made Com

Krosswood Doors 32 In X 80 Rustic Knotty Alder 2 Panel Top Rail Arch Solid Core Wood Stainable Interior Door Slab Ae 1213280slb The Home Depot

Mmi Door 32 In X 80 Left Handed Primed Composite Clear Glass 15 Lite True Divided Single Prehung Interior Z009306l The Home Depot

Flat Pack 5 Panel Interior Door 32 X 80 Left Hand Seconds Surplus

Flat Pack 5 Panel Interior Door 32 X 80 Slab Seconds Surplus

Mmi Door 32 In X 80 Smooth Carrara Right Hand Solid Core Primed Molded Composite Single Prehung Interior Z0364283r The Home Depot

Jeld Wen Shaker 32 In X 80 1 Panel Solid Core Primed Pine Wood Left Hand Single Prehung Interior Door The Doors Department At Com

Masonite 32 In X 80 Smooth Flush Hardwood Hollow Core Birch Veneer Composite Interior Door S Prehung Doors








