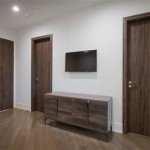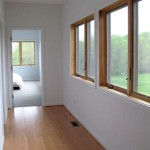```html
Understanding 30 80 Interior Doors
The designation "30 80 interior door" refers to a commonly used standard size for interior doors within residential and commercial buildings. The numbers represent the width and height of the door in inches. Specifically, a 30 80 interior door is nominally 30 inches wide and 80 inches tall. This size is prevalent because it strikes a balance between providing adequate passage space and being cost-effective to manufacture and install.
The term "nominal" is important to note. The actual dimensions of the door slab might be slightly less than 30 inches and 80 inches. This small difference allows for clearance within the door frame, ensuring the door can swing freely without binding. The frame itself is built to precisely accommodate a 30-inch by 80-inch door slab. Therefore, when planning for door replacement or new construction, it's crucial to consider both the nominal and actual dimensions to ensure a proper fit.
30 80 interior doors are versatile and find application in various rooms within a building. They are frequently used for bedrooms, bathrooms, closets, and offices. Their relatively narrow width compared to doorways leading to primary living spaces makes them suitable for areas where space optimization is a concern. The standard 80-inch height ensures accessibility for most individuals and aligns with common ceiling heights, contributing to a consistent aesthetic throughout the building.
Key Point 1: Standard Dimensions and their Implications
The standardization of 30 80 interior doors significantly simplifies the construction and renovation processes. Manufacturers can mass-produce doors to this specification, reducing costs and lead times. Builders and contractors benefit from predictable dimensions, allowing them to frame doorways accurately and efficiently. Homeowners gain advantages when replacing doors, as a wide selection of pre-hung doors are available in this standard size, simplifying installation. The standardization extends beyond just the door slab itself; hardware such as hinges, doorknobs, and strike plates are also designed to work seamlessly with 30 80 doors, further streamlining the process.
However, it's vital to reiterate the importance of precise measurements. While the 30 80 designation provides a general guideline, variations in framing and manufacturing tolerances can occur. Prior to purchasing a replacement door, carefully measure the existing door opening to confirm that a 30 80 door will fit properly. If the opening is significantly different, adjustments to the frame might be necessary, potentially increasing the complexity and cost of the project. In new construction, ensuring accurate framing from the outset is paramount to avoid complications later on.
Key Point 2: Material Options and Styles
30 80 interior doors are available in a wide range of materials, each offering distinct advantages and disadvantages. Solid-core doors, typically made from wood or composite materials, provide superior sound insulation and durability. They are heavier than hollow-core doors, which can be a factor to consider during installation, but their robust construction makes them more resistant to damage and warping. Solid-core doors are often preferred for bedrooms and bathrooms where privacy and sound reduction are important.
Hollow-core doors, on the other hand, are lighter and more affordable. They consist of a thin surface material, such as wood veneer or molded composite, over a hollow interior or a cardboard honeycomb structure. While they offer less sound insulation and impact resistance compared to solid-core doors, they are suitable for closets and pantries where these factors are less critical. Their lighter weight makes them easier to handle during installation, and their lower cost makes them an attractive option for budget-conscious projects.
Beyond the core material, the style and finish of a 30 80 interior door can significantly impact the overall aesthetic of a room. Options range from simple, flat-panel doors to more elaborate designs with raised panels, glass inserts, or decorative moldings. The finish can be painted, stained, or pre-finished with a durable coating. The choice of style and finish should complement the existing décor of the room and the overall architectural style of the building. Consider factors such as color palettes, hardware finishes, and the level of formality desired when selecting a door style.
Key Point 3: Installation Considerations
Installing a 30 80 interior door can be a relatively straightforward process for experienced DIY enthusiasts or professionals. The first step involves accurately measuring the door opening to ensure that the new door will fit properly. If replacing an existing door, remove the old door carefully, taking care not to damage the surrounding frame. Inspect the frame for any signs of damage or warping and make necessary repairs before installing the new door.
Pre-hung doors, which come with the door already installed in a frame, are generally easier to install than door slabs that require separate frame installation. When installing a pre-hung door, carefully position the frame within the opening, ensuring that it is plumb and square. Use shims to adjust the frame as needed and secure it to the wall studs with screws or nails. After the frame is secured, test the door swing to ensure that it operates smoothly without binding. Adjust the hinges as necessary to achieve a proper fit.
For door slabs, the installation process is more involved. The hinges must be mortised into both the door and the frame, and the door must be carefully aligned within the frame to ensure proper operation. This requires precision and attention to detail. After the door is hung, install the doorknob and strike plate, ensuring that they are properly aligned. Test the door latch to ensure that it engages smoothly. Proper installation is crucial to ensure the longevity and functionality of the door.
Accessibility is another crucial factor. The Americans with Disabilities Act (ADA) sets standards for door widths and clearances to ensure accessibility for individuals with disabilities. While a 30-inch door provides a minimum clear opening width, local building codes may require wider doors in certain situations, such as for accessible bathrooms or bedrooms. Always consult local building codes to ensure compliance with accessibility requirements.
In conclusion, while the 30 80 interior door is a common and seemingly simple element of building design, understanding its nuances – from standard dimensions and material options to installation considerations and accessibility requirements – is essential for successful construction and renovation projects. Choosing the right door and installing it correctly contributes significantly to the functionality, aesthetics, and overall value of a building.
```
30 In X 80 Prehung Interior Doors At Com

Reso 30 In X 80 Right Handed Solid Core White Primed Composite Single Prehung Interior Door Black Hinges Rid3080 2wmbrh The Home Depot

Mmi Door 30 In X 80 Smooth Carrara Left Hand Solid Core Primed Composite Single Prehung Interior 1 3 4 Thick Z0364278l The Home Depot

Reliabilt 30 In X 80 3 Panel Craftsman Hollow Core Primed Molded Composite Right Hand Inswing Single Prehung Interior Door The Doors Department At Com

Mmi Door 30 In X 80 Left Handed Primed Composite Clear Glass 15 Lite True Divided Single Prehung Interior Z009305l The Home Depot

Eightdoors 80 X 30 1 3 8 Panel Craftsman Shaker White Primed Solid Wood Core Interior Slab Door Com

Masonite Traditional 30 In X 80 Natural 6 Panel Solid Core Unfinished Pine Wood Right Hand Single Prehung Interior Door The Doors Department At Com

Hickory 4 Panel Interior Door 30 X 80 1 3 8 Slab Or Prehung

Mmi Door 30 In X 80 Left Hand Unfinished Pine Glass 15 Lite Clear True Divided Single Prehung Interior Z019956l The Home Depot

Modern Solid Interior Door 30 X 80 Inches With Handle Com








